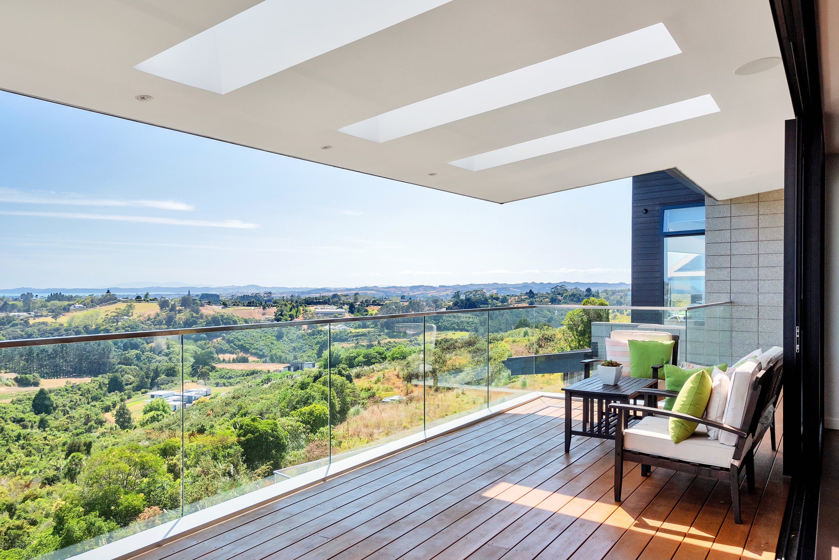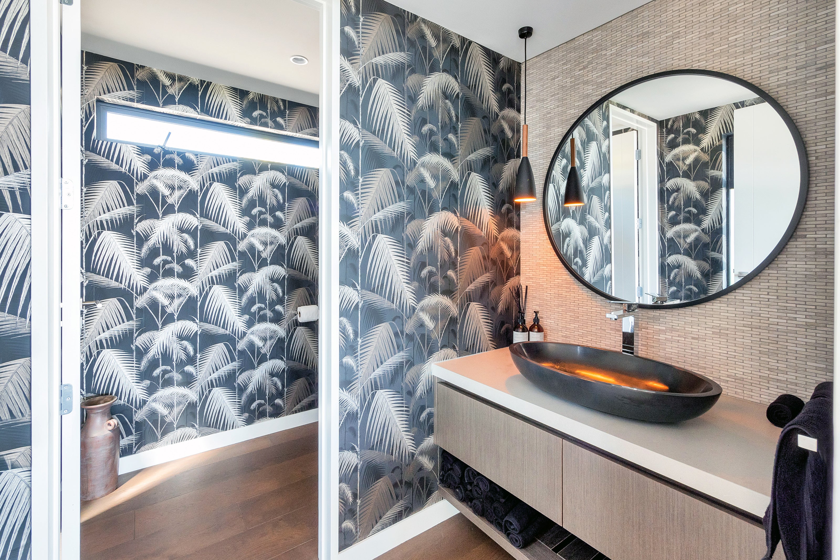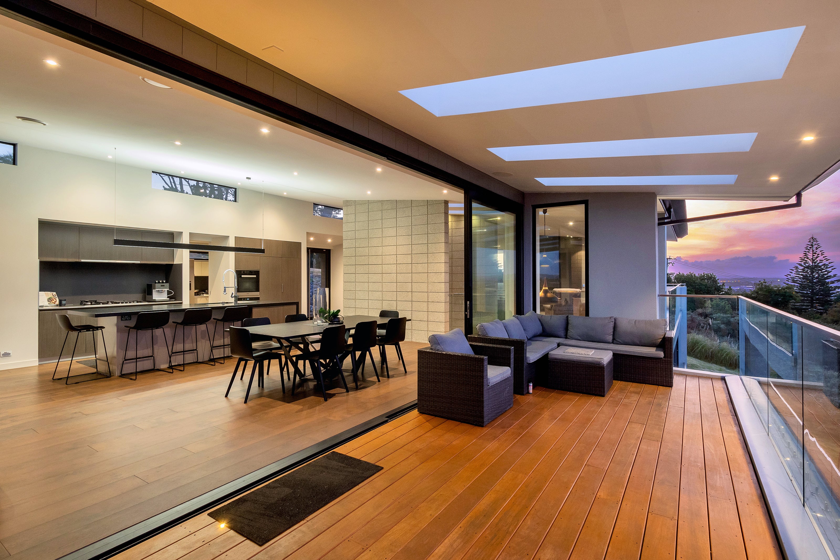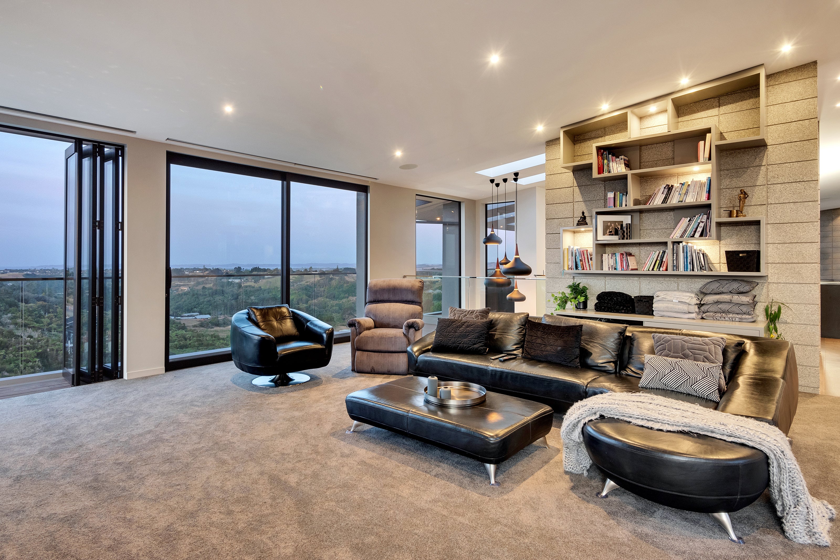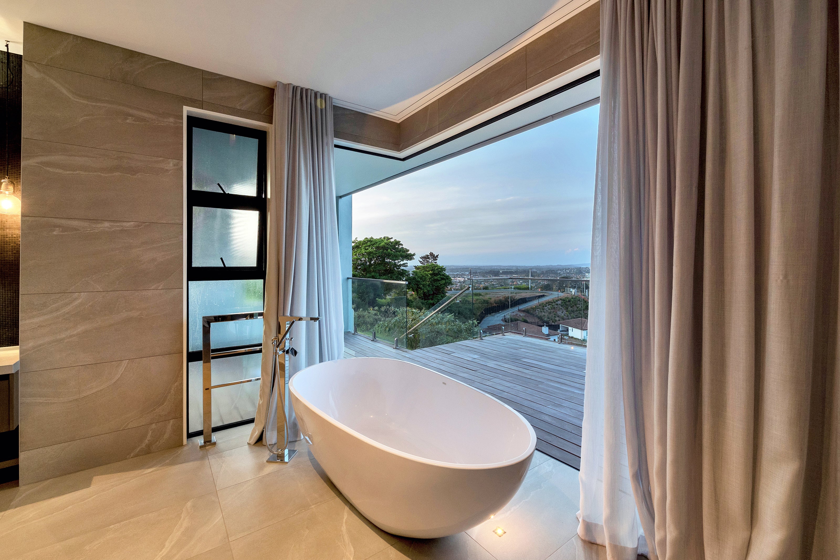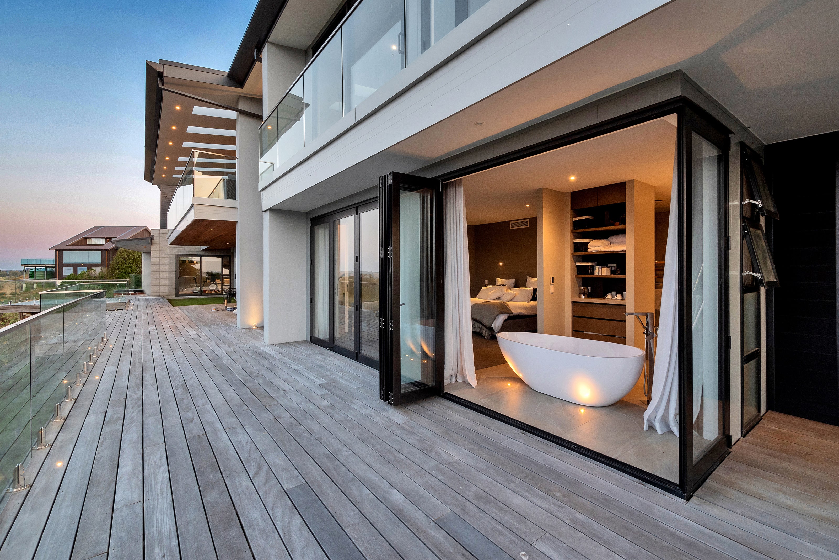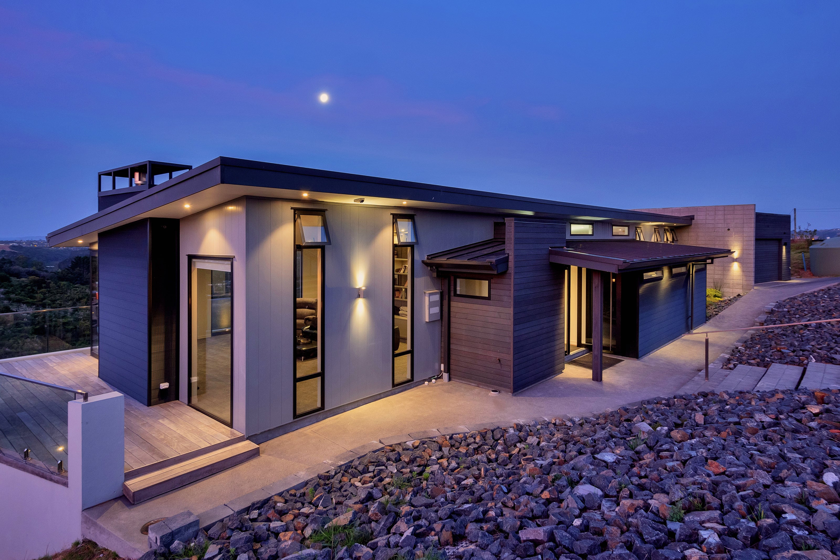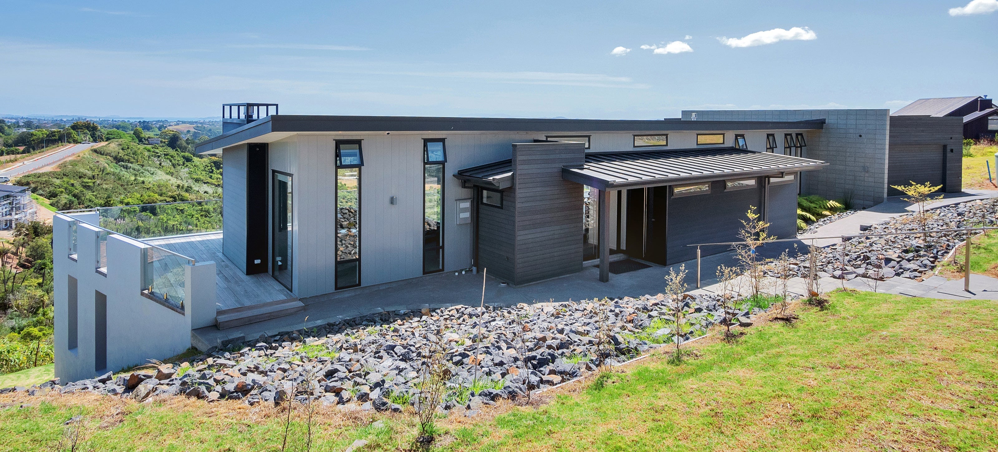
Masons Road, East Tamaki Heights
Nestled gracefully atop an extremely sloping site in East Tamaki Heights, this designer house cascades down the hillside, standing as a testament to innovative architecture harmonizing with nature’s contours. This architectural endeavour presented a formidable challenge: how to navigate a difficult terrain. The essence of the brief was to design a structure that not only embraced the natural landscape but also capitalized on its panoramic vistas.
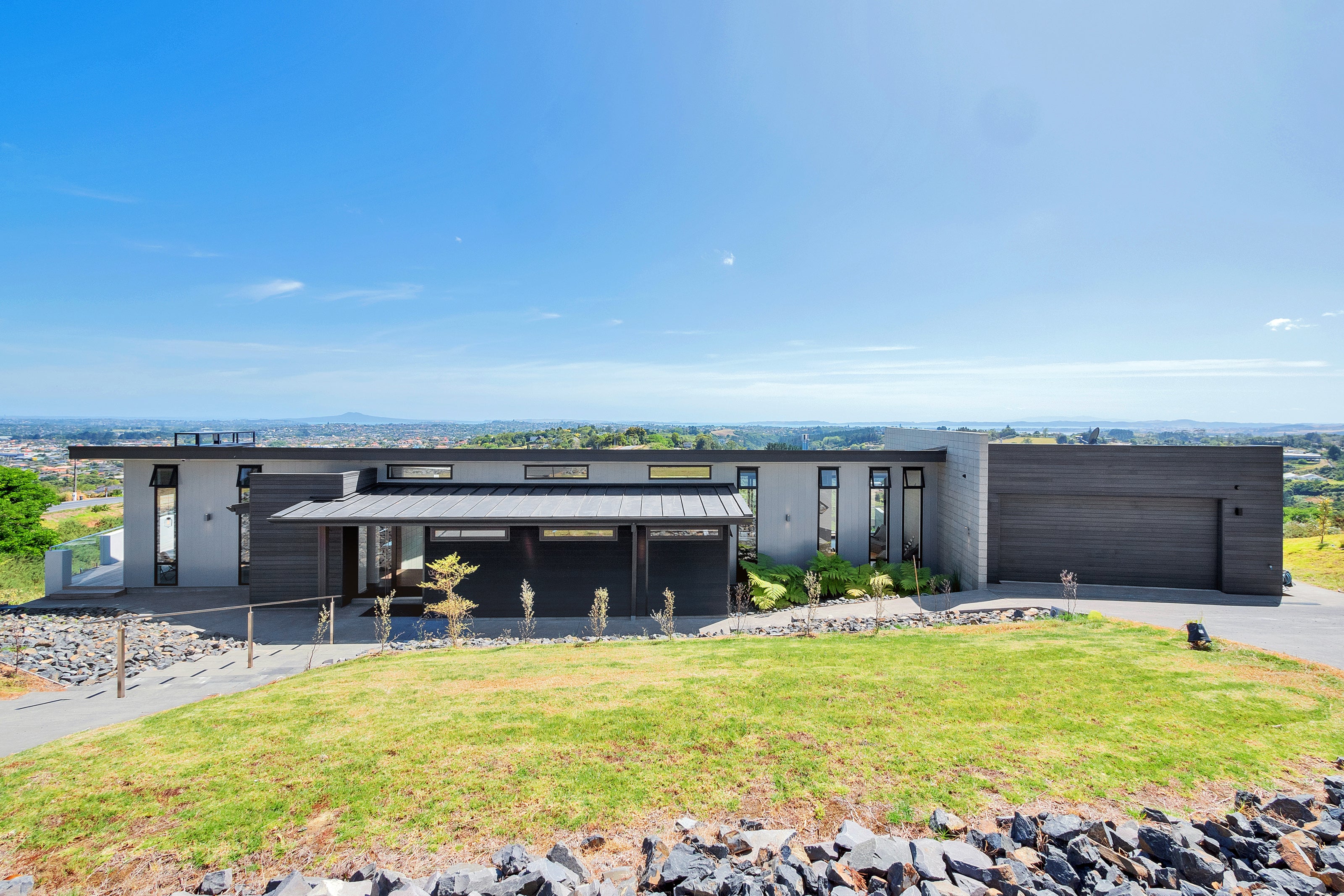
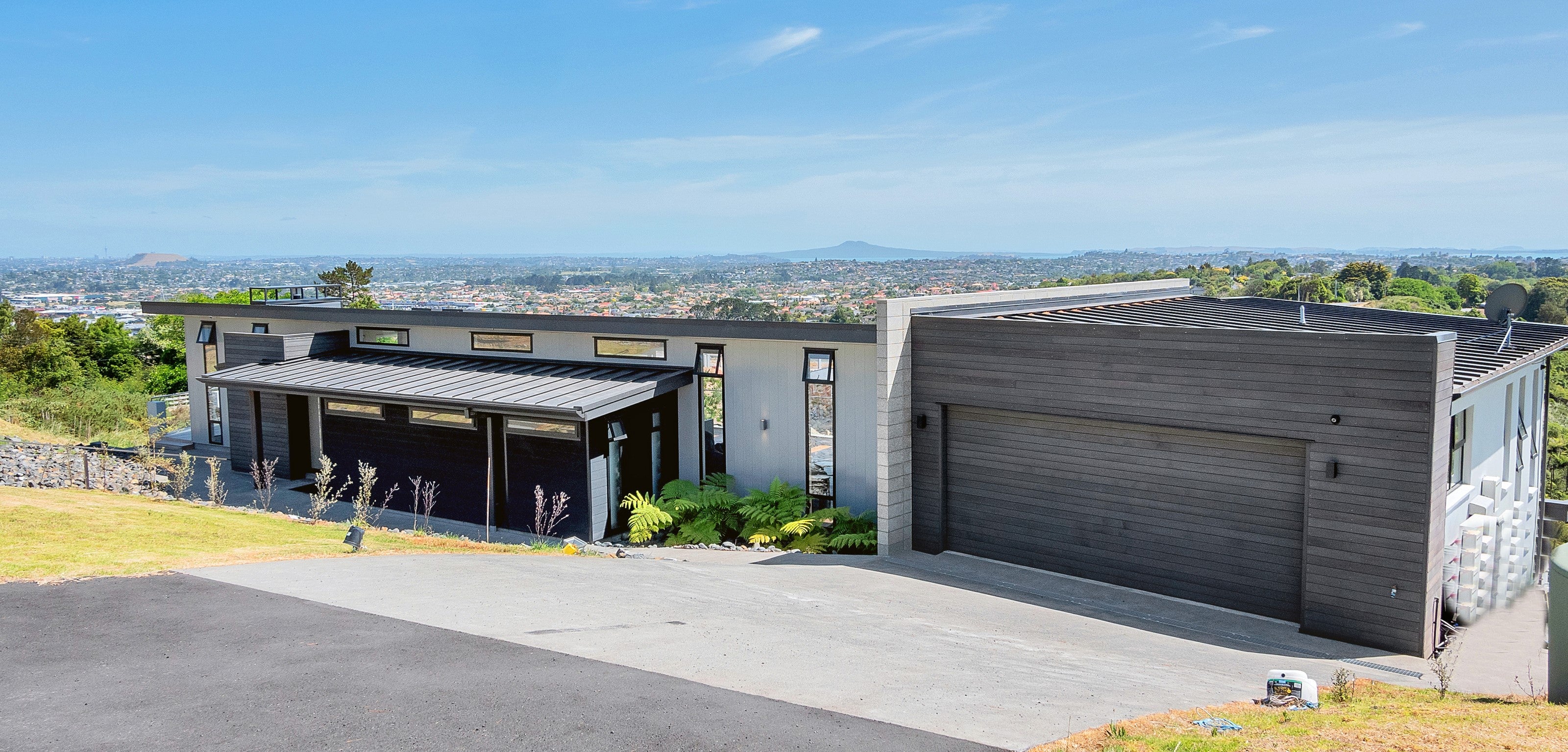
The house presents a striking façade, characterized by a blend of modernist elements and organic materials, showcasing a mix of nu-wall, rusticated weatherboard, block-wall, and plaster cladding systems for a clean, contemporary aesthetic. The exterior features sleek lines and expansive glass panels, inviting ample natural light into the living spaces while framing views of the rolling hills and distant horizons.
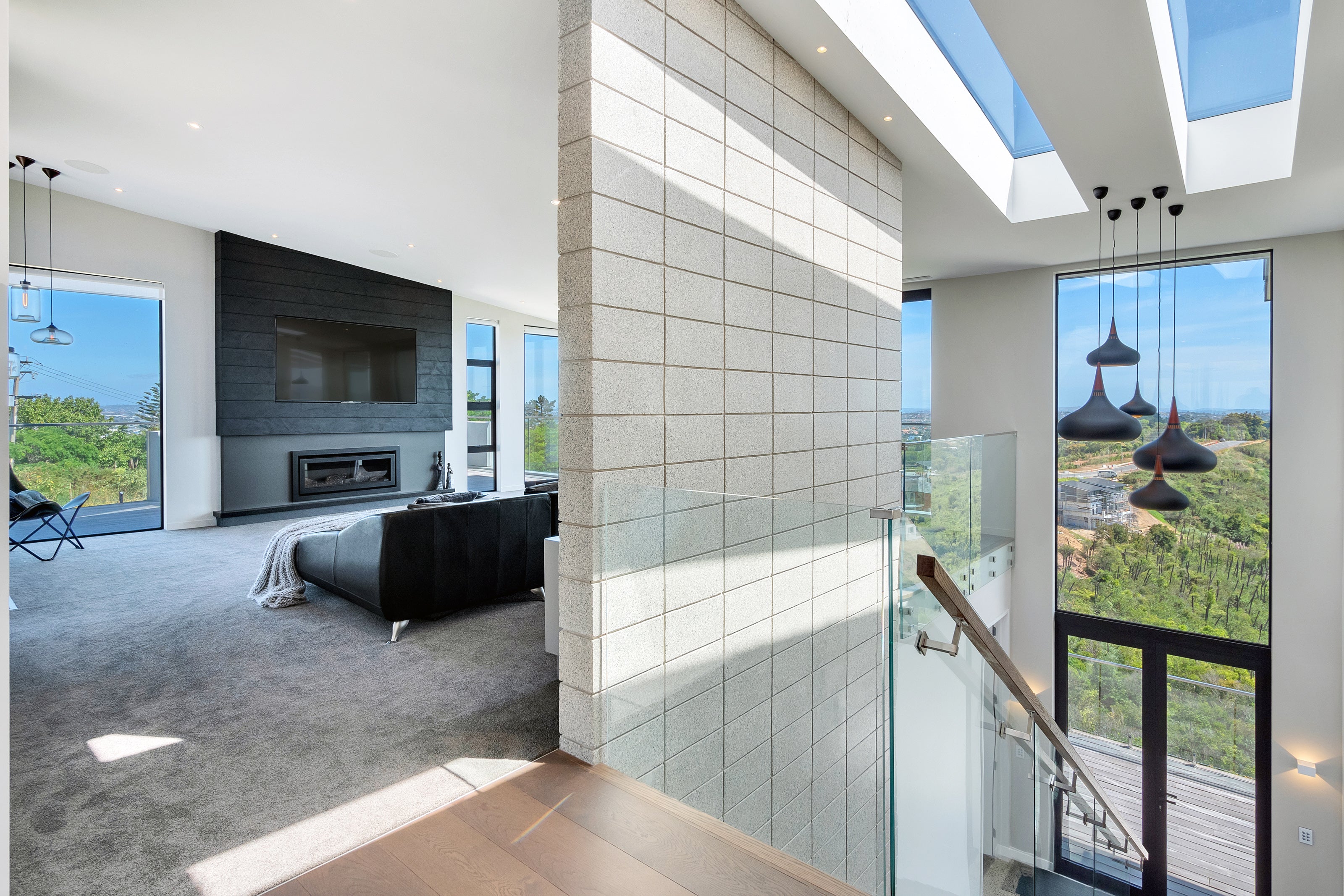
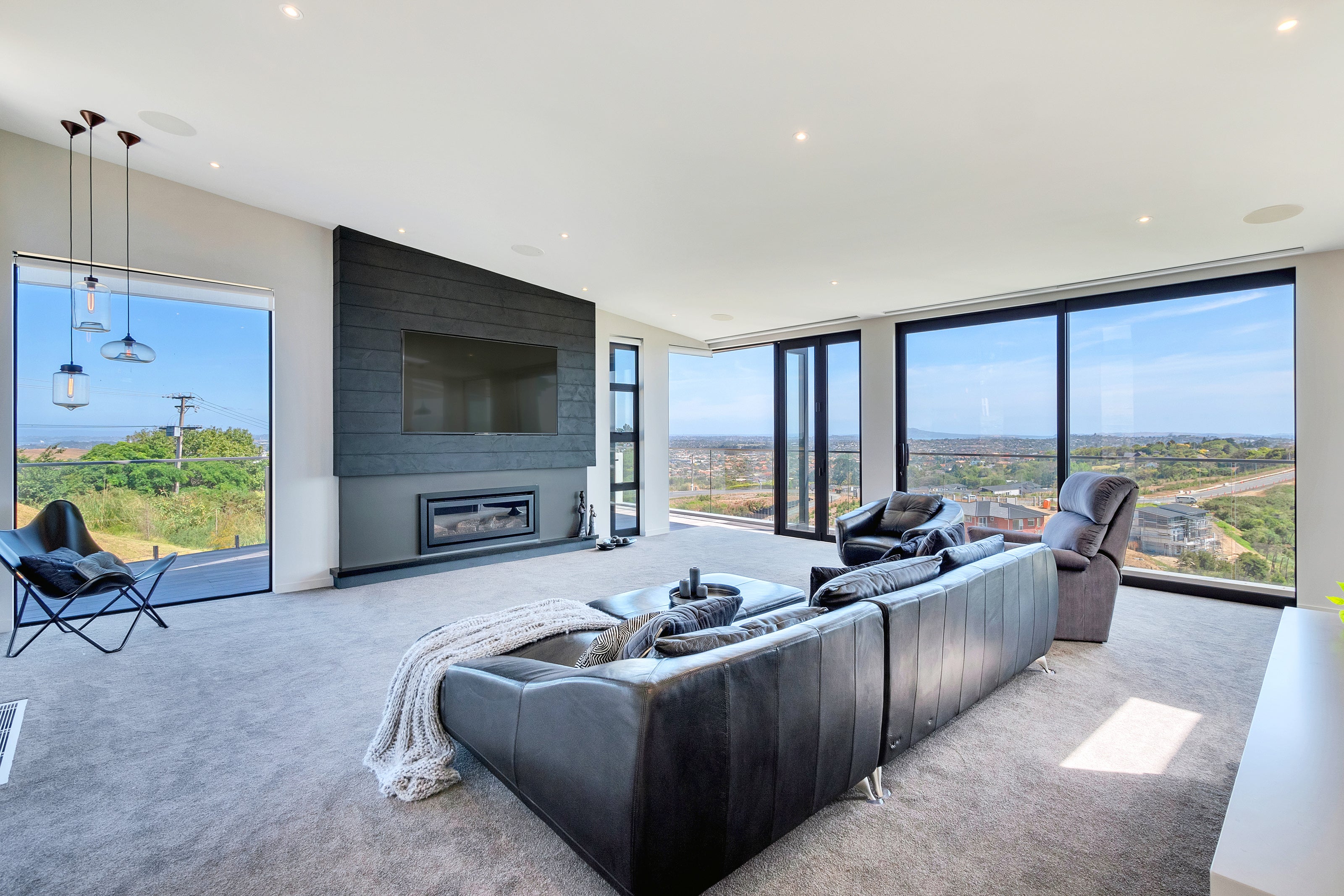
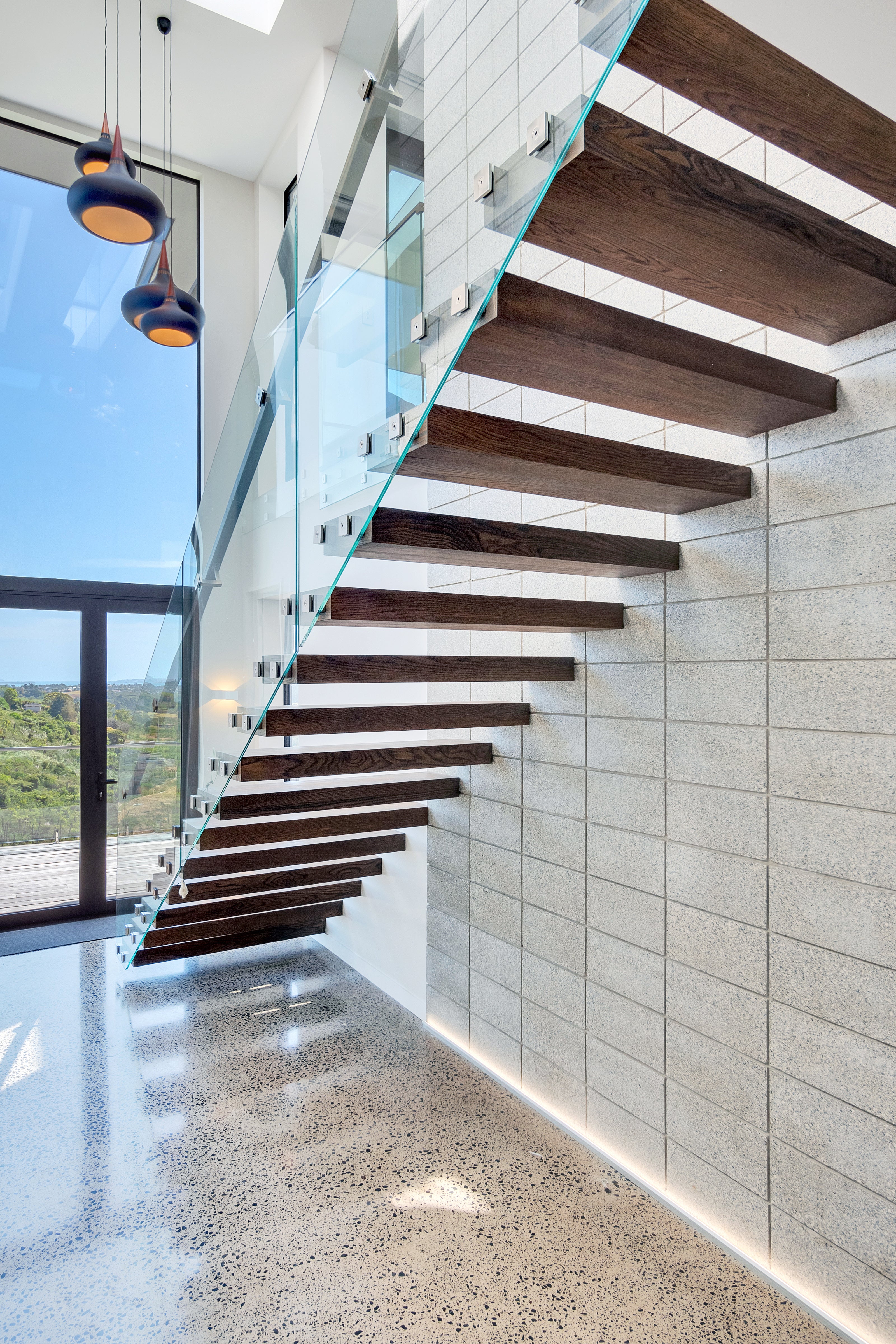
Skylights dotting the roofline elevate the interior, infusing it with additional natural warmth and a sense of spaciousness. The glass panels establish a dynamic interplay between human habitation and the untamed natural surroundings beyond. Indoor and outdoor spaces are melded organically, orchestrated to facilitate effortless movement, and create an intimate connection with the environment. Timber flooring adds texture to the interior, complemented by the continuation of the block wall from the outside, seamlessly extending the connection to the surrounding environment.
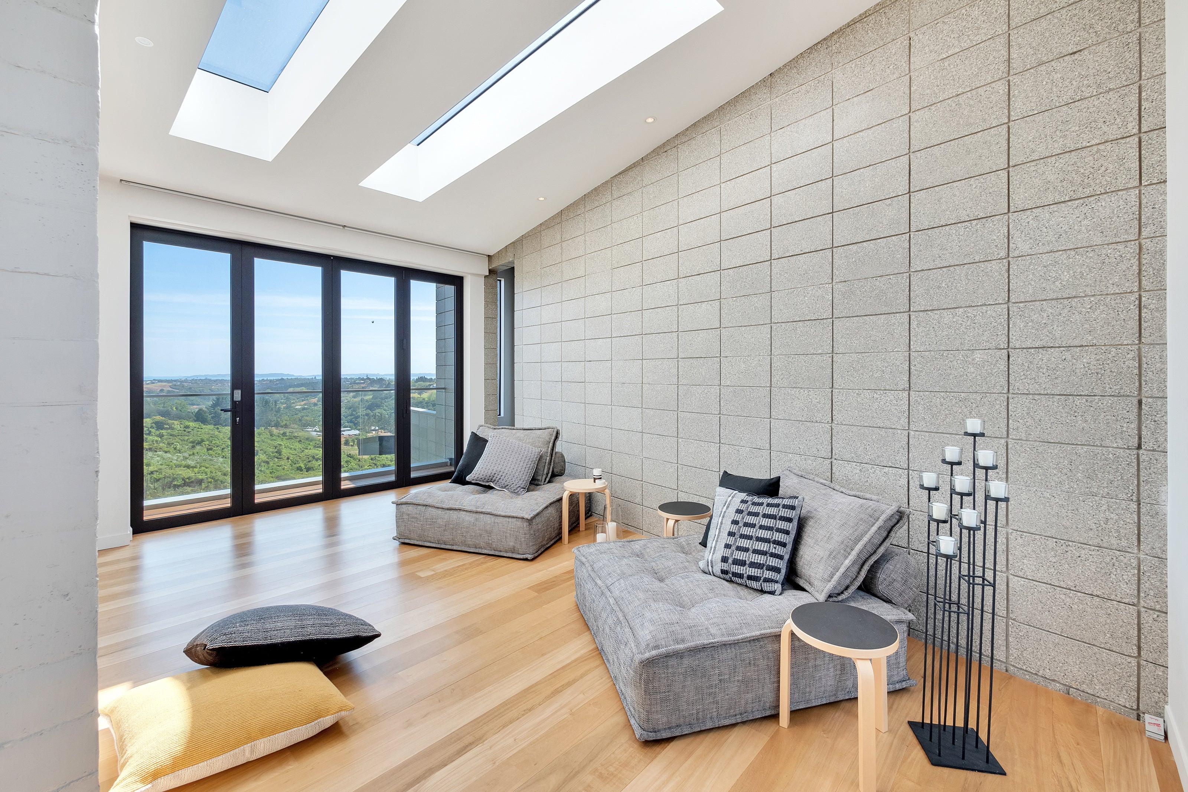
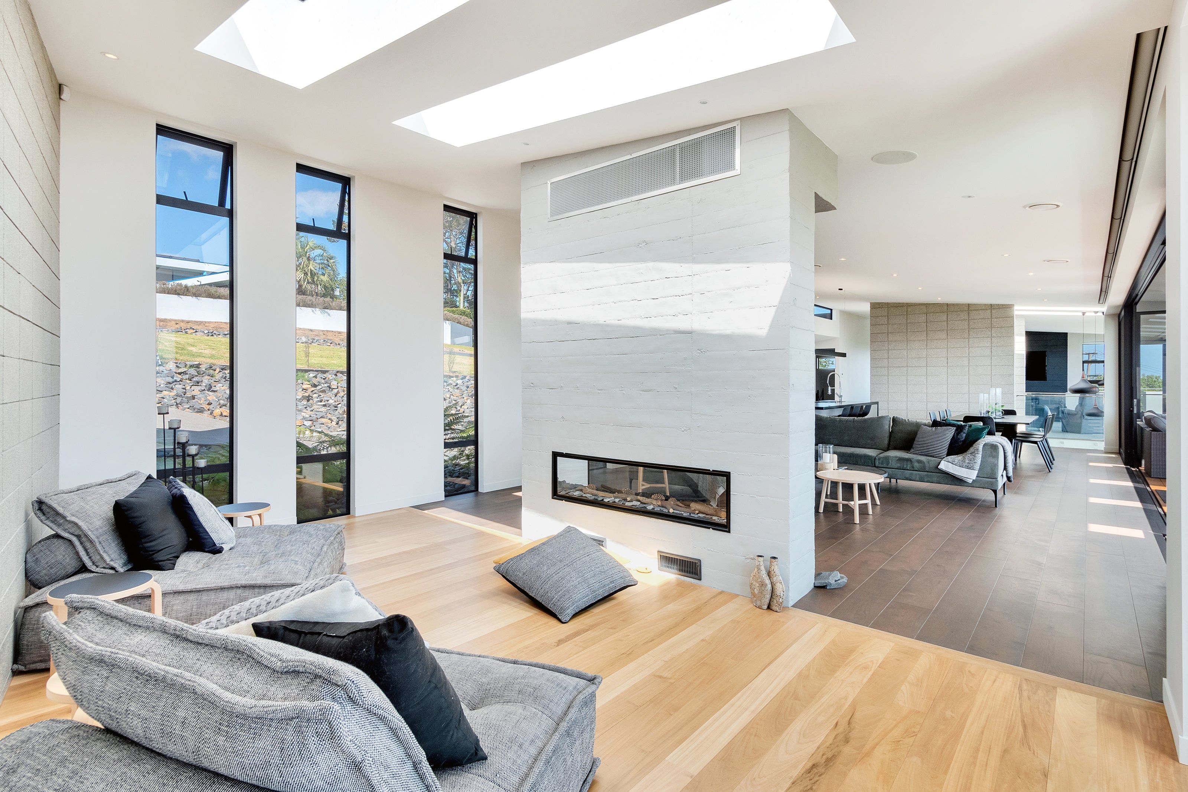
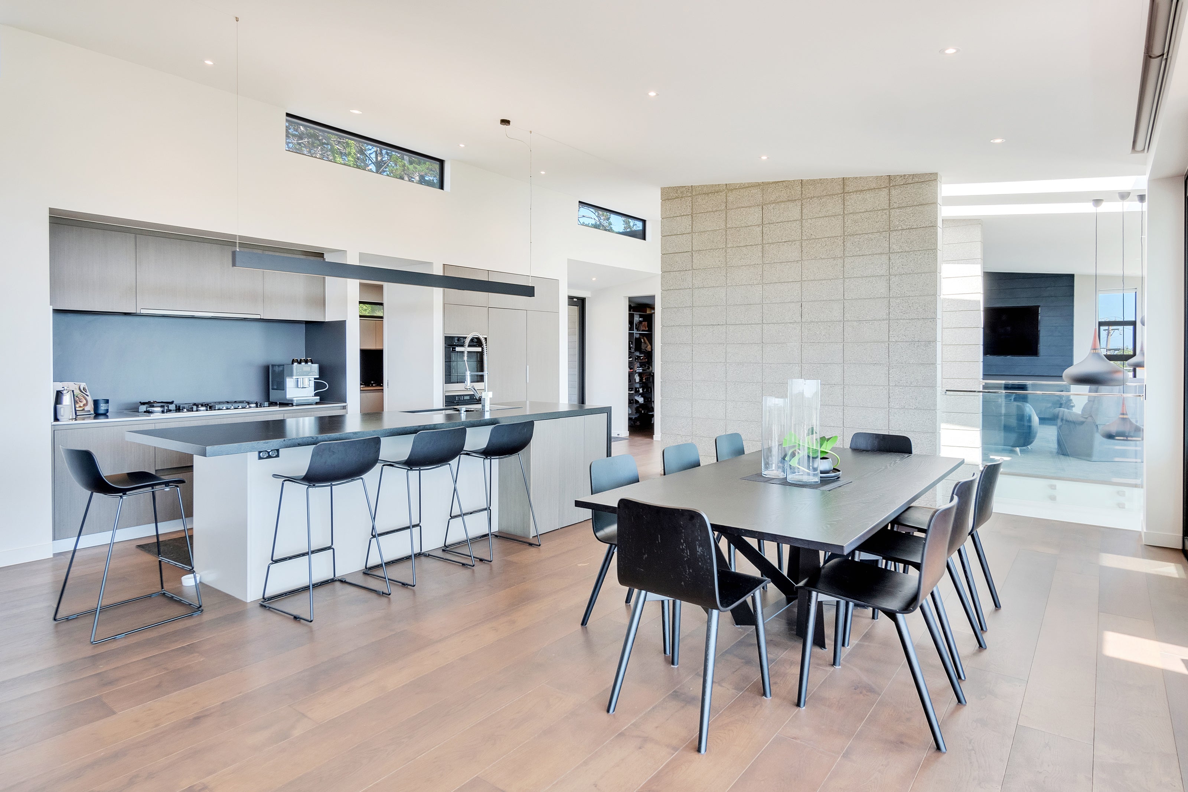
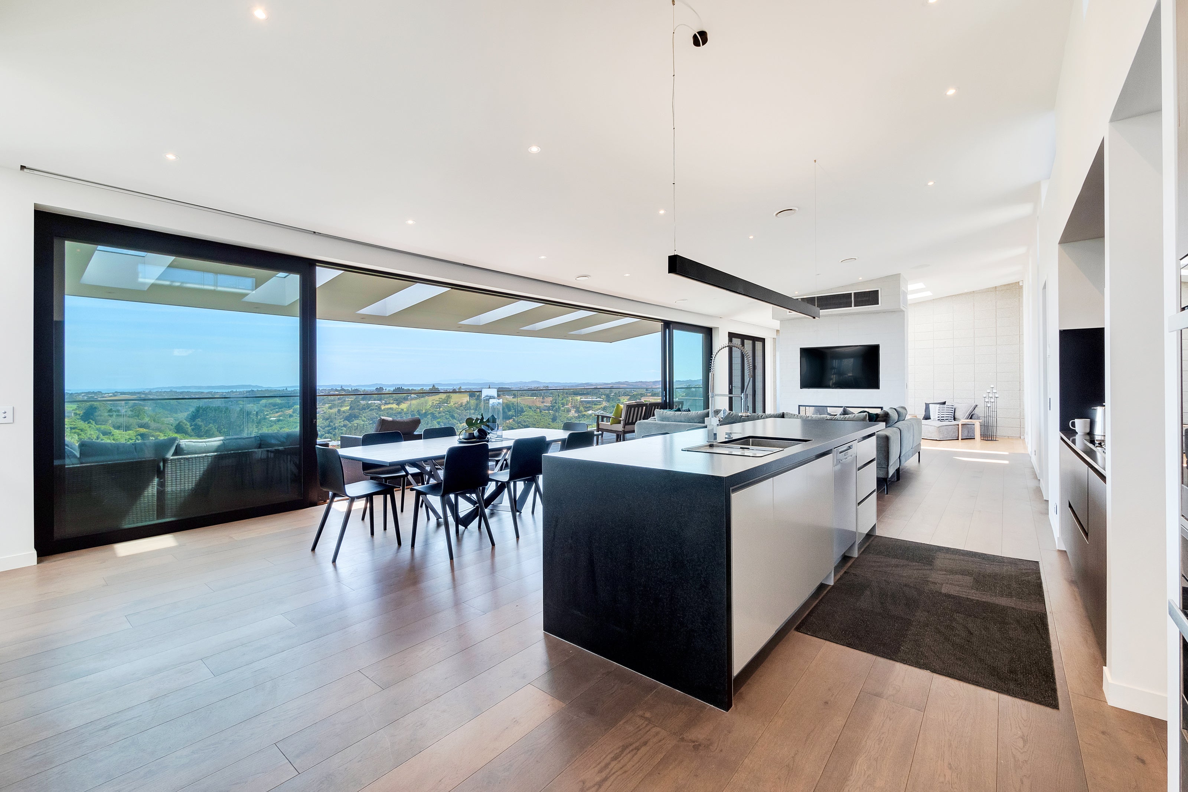
What initially seemed like a hurdle presented by the sloped site evolved into an opportunity to craft a dwelling that became an extension of the very landscape it inhabited.
