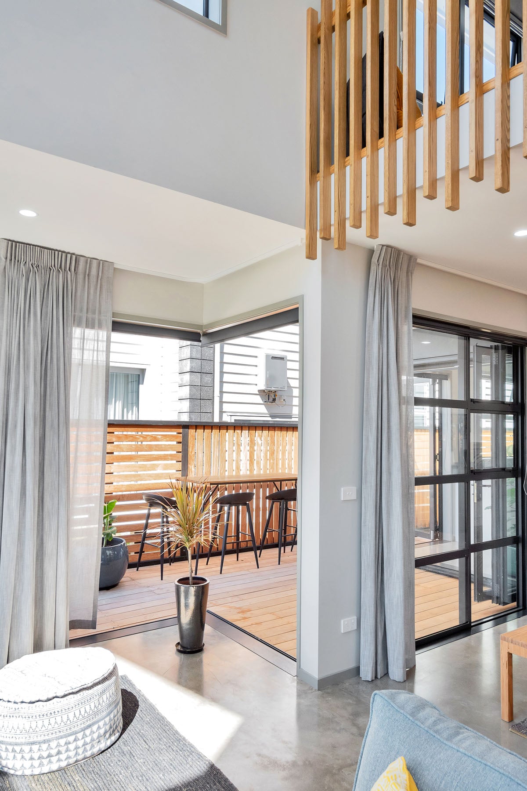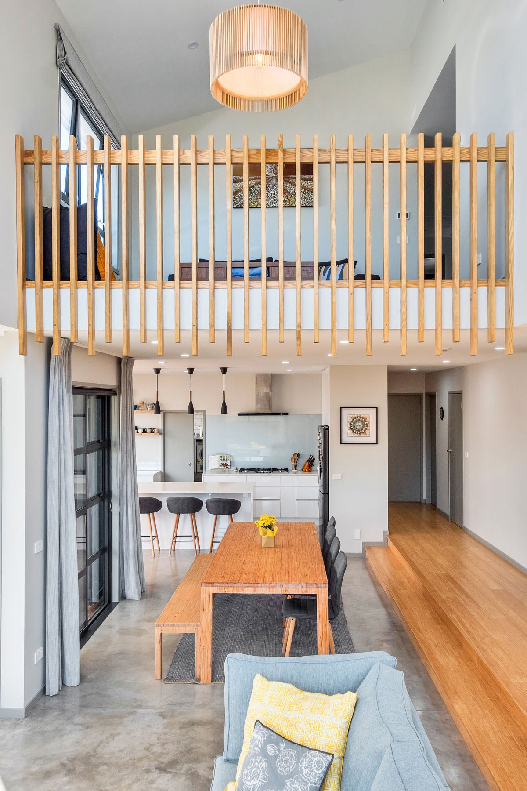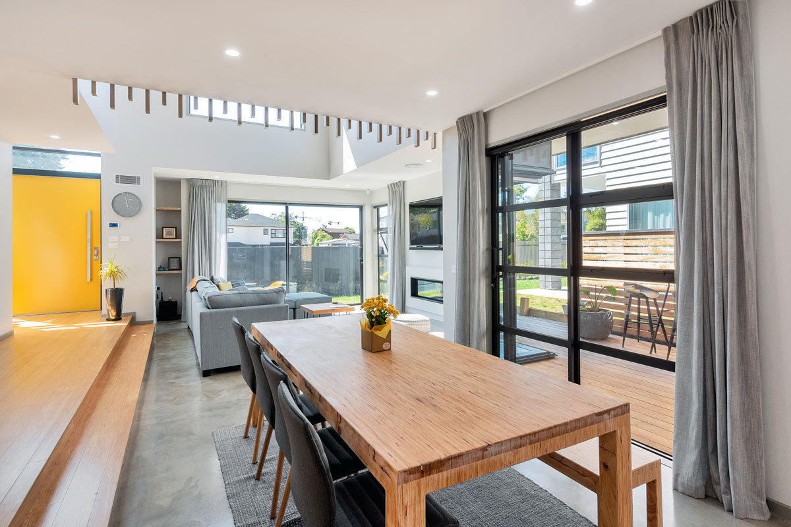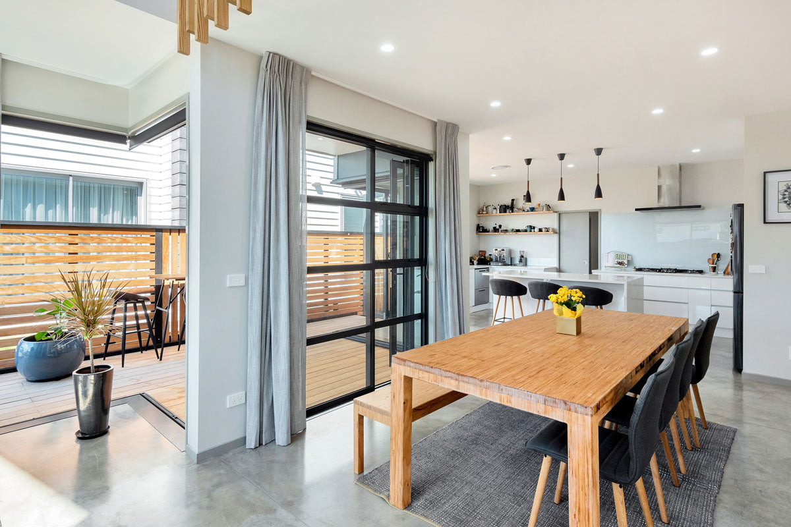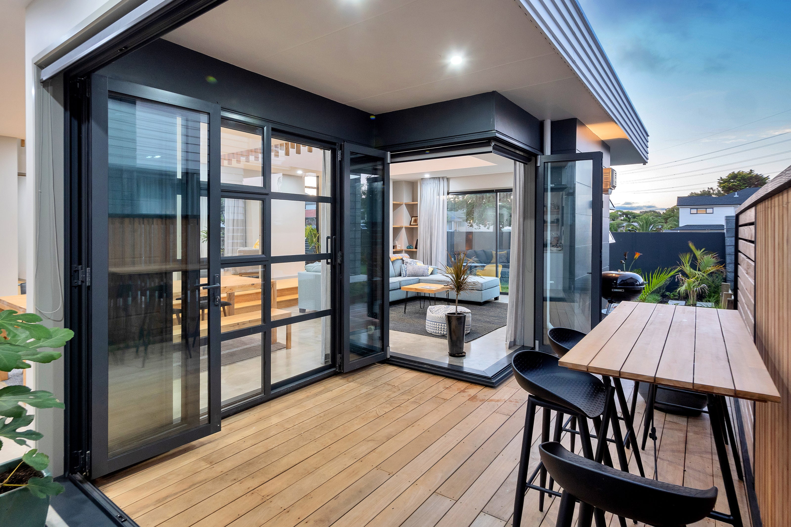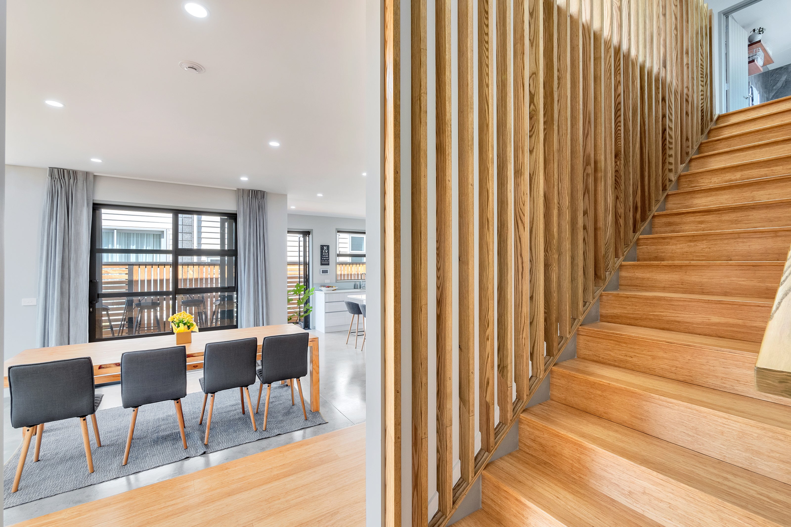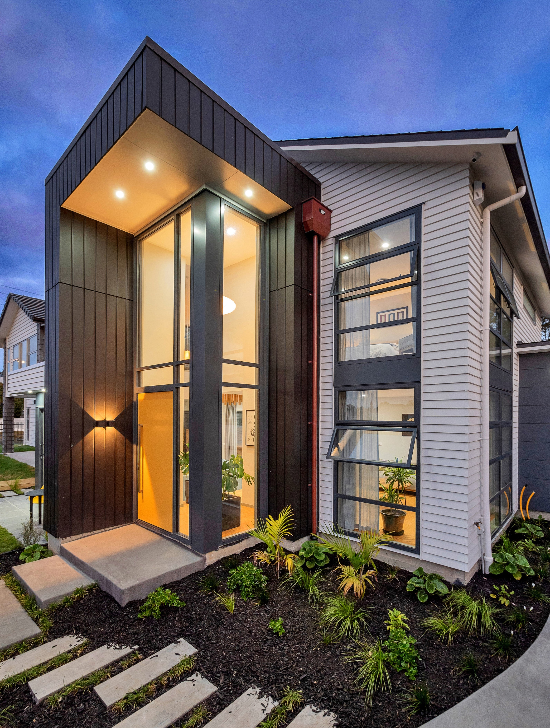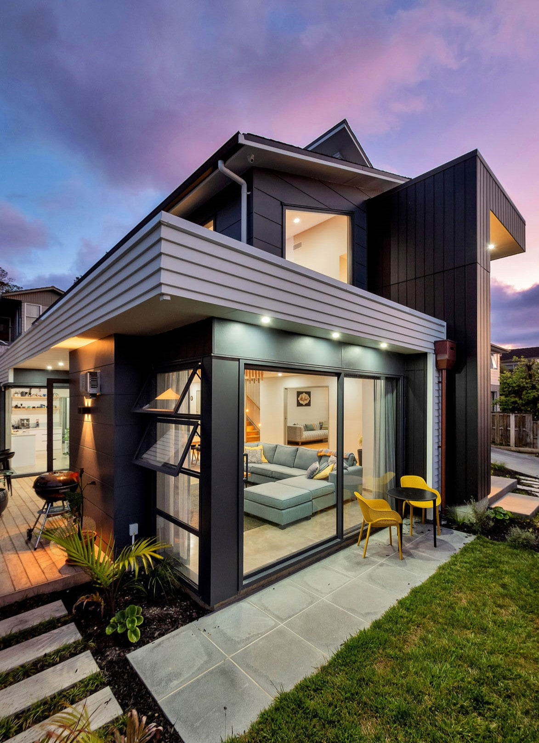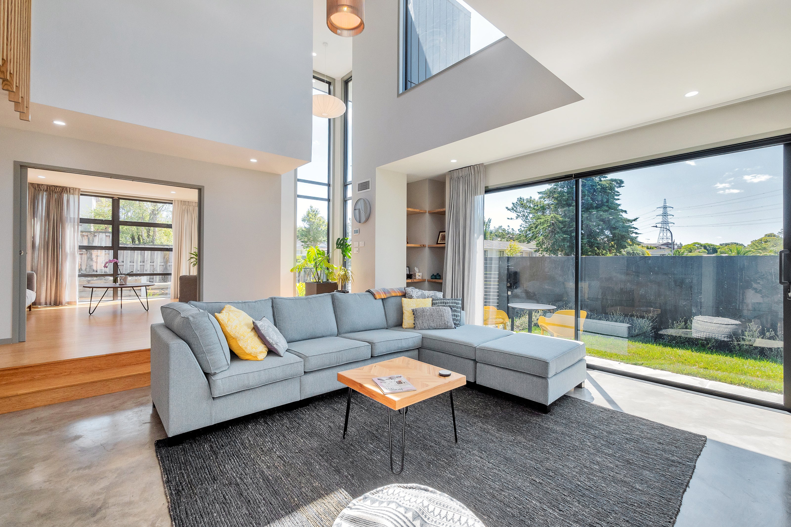
The Avenue, Lynfield
Crafted in close collaboration with our esteemed client - a dynamic professional couple accompanied by their young child, this home embodies the quintessence of an enduring family sanctuary. Our objective: to fashion a residence that not only meets immediate requirements but also serves as a haven for years to come.
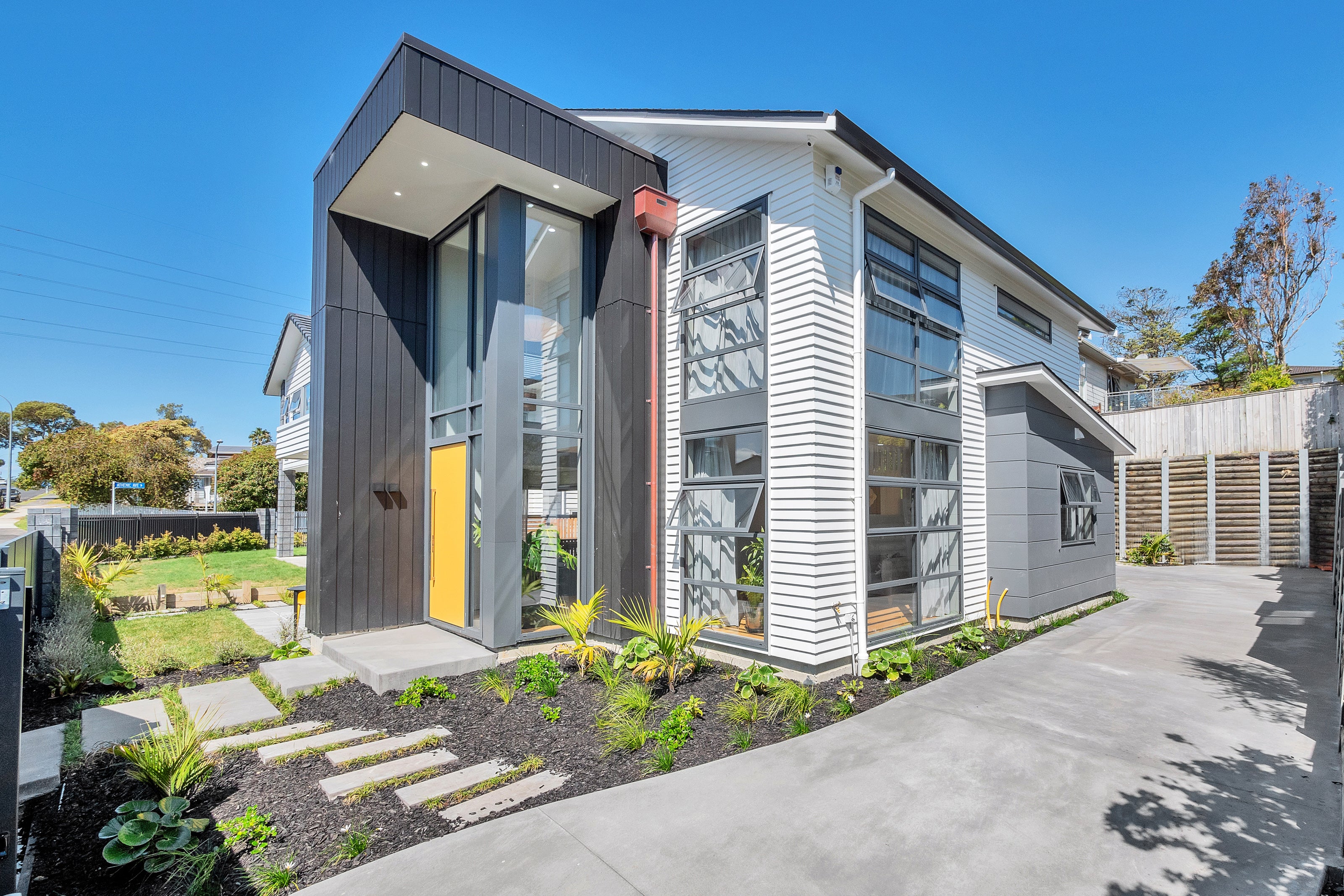
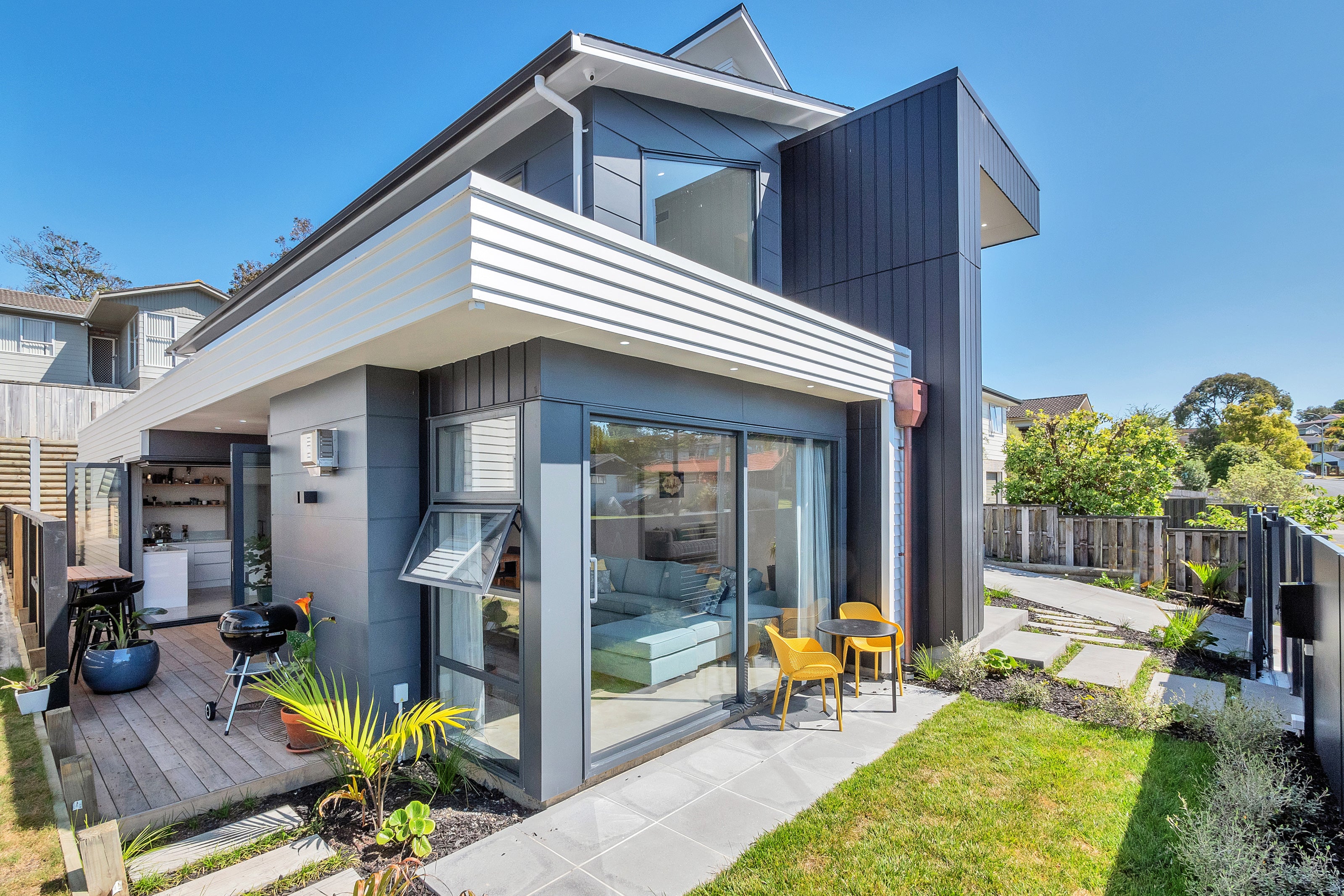
Designed to exude spaciousness, comfort, and luxury, this home maximizes the potential of the site while maintaining a sense of seclusion and a profound connection with the outdoors. Upon entering, one is greeted by an interior that perfectly continues the dialogue between natural materials and contemporary design. Expansive windows frame the surroundings and flood the living spaces with an abundance of natural light and warmth.
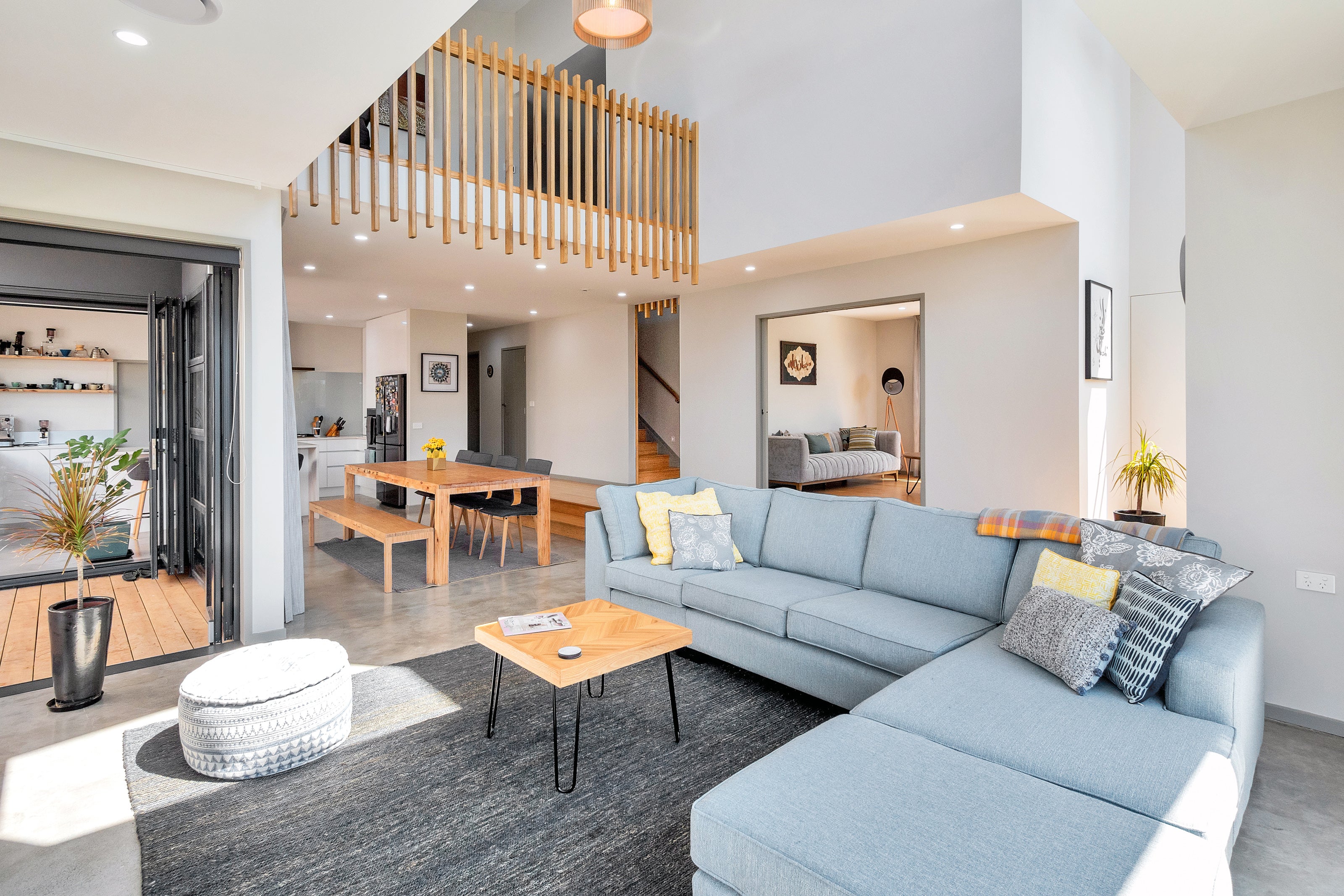
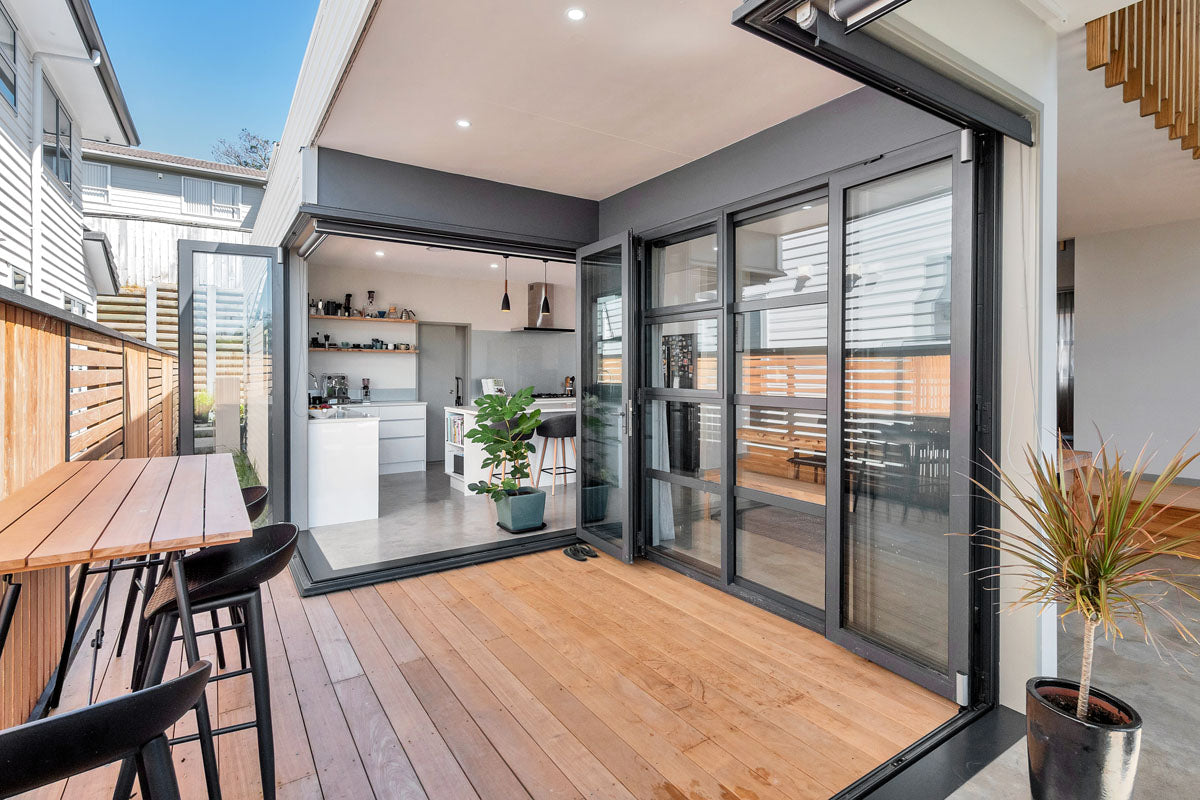
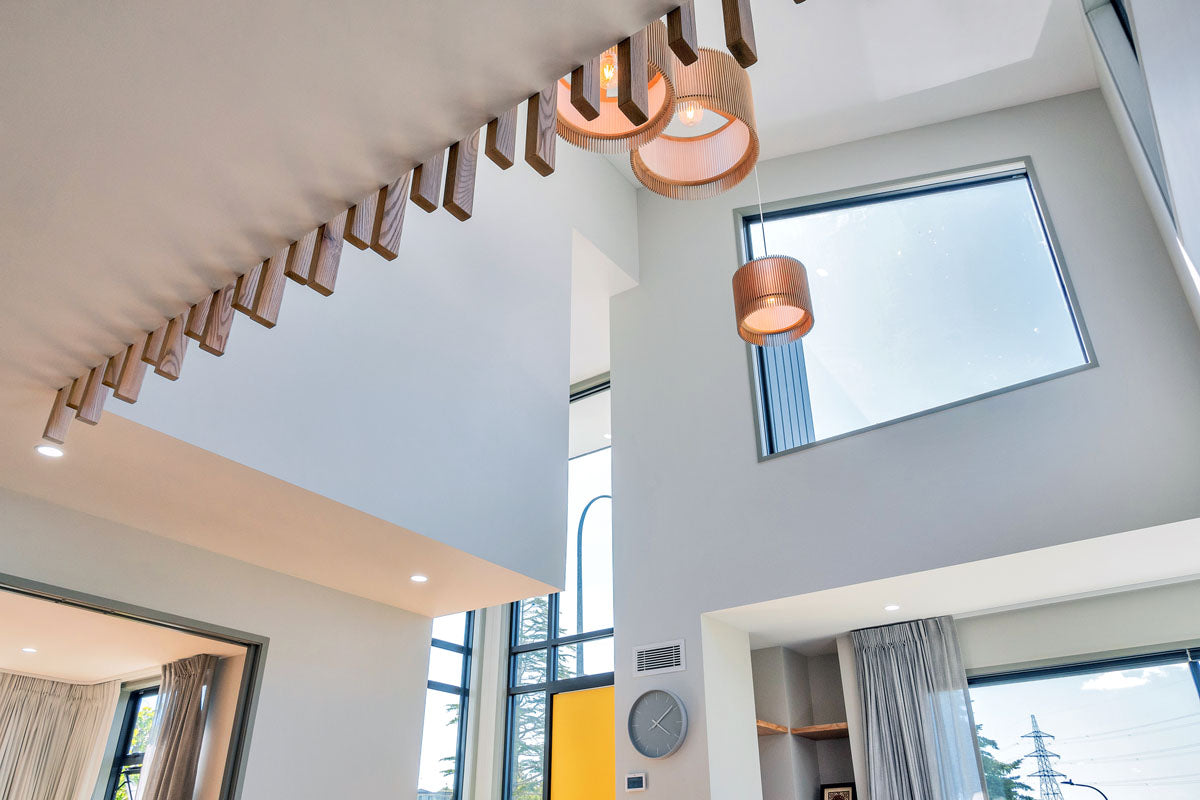
The open-plan layout flows effortlessly from one space to the next, blurring the boundaries between indoor and outdoor living. Adding a touch of complexity, the arrangement features a step-up, elevating the formal guest lounge above the family lounge. This spatial hierarchy is accentuated by the contrasting flooring materials: polished concrete flooring defines the casual ambiance of the family lounge, while luxurious rich timber floors exude warmth and elegance in the formal lounge. Intentionally, the ground floor hosts the living, kitchen, and dining areas, forming the vibrant core of the home and fostering communal gatherings.
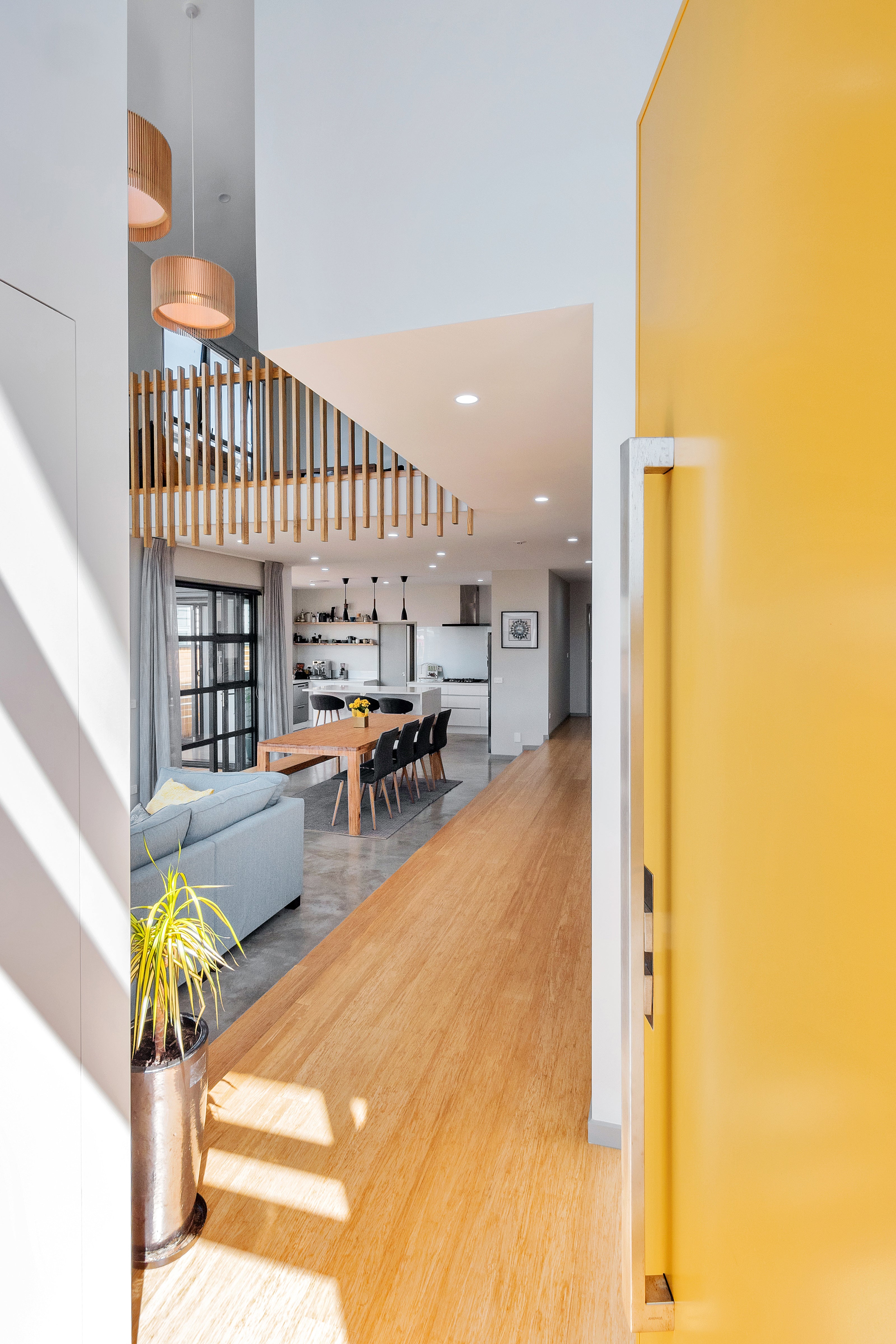
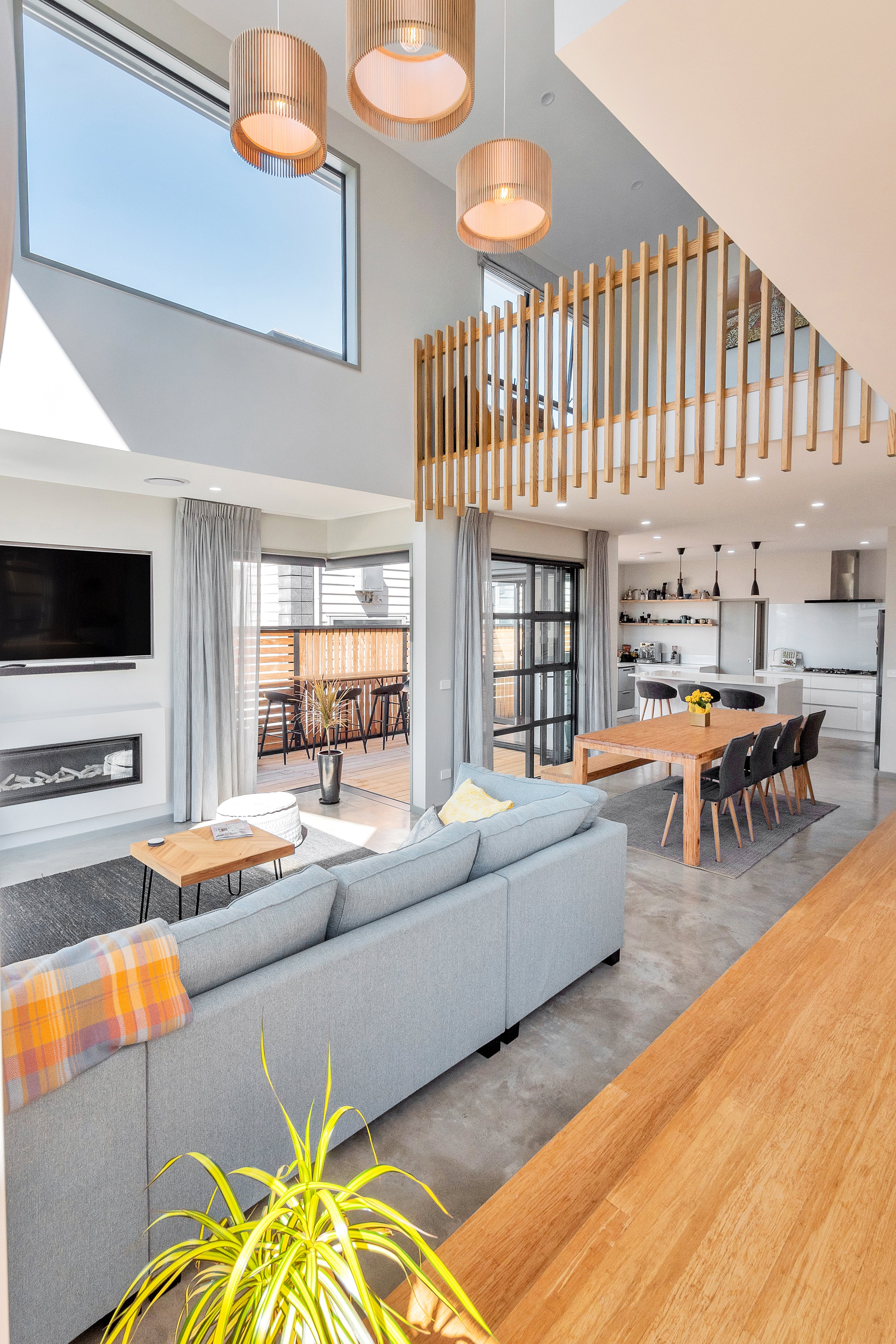
Meanwhile, the first floor is dedicated to bedrooms, meticulously designed to cultivate a sense of privacy, tranquillity, and distinction. In every aspect of its design, this family home offers a sequence of spaces that beckon residents to relax in luxurious comfort, completing the narrative of this haven tailored to meet every aspiration of the modern family.
