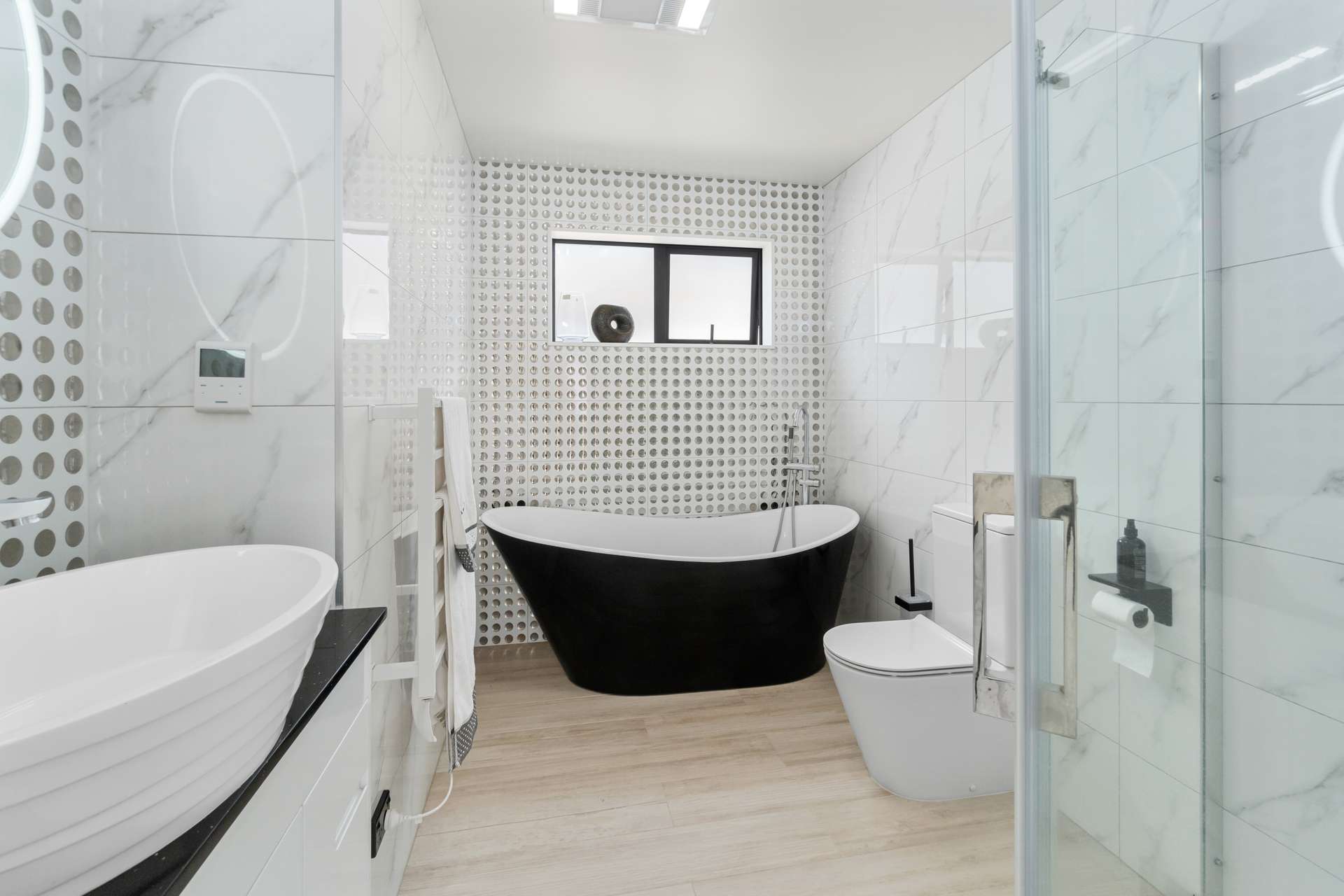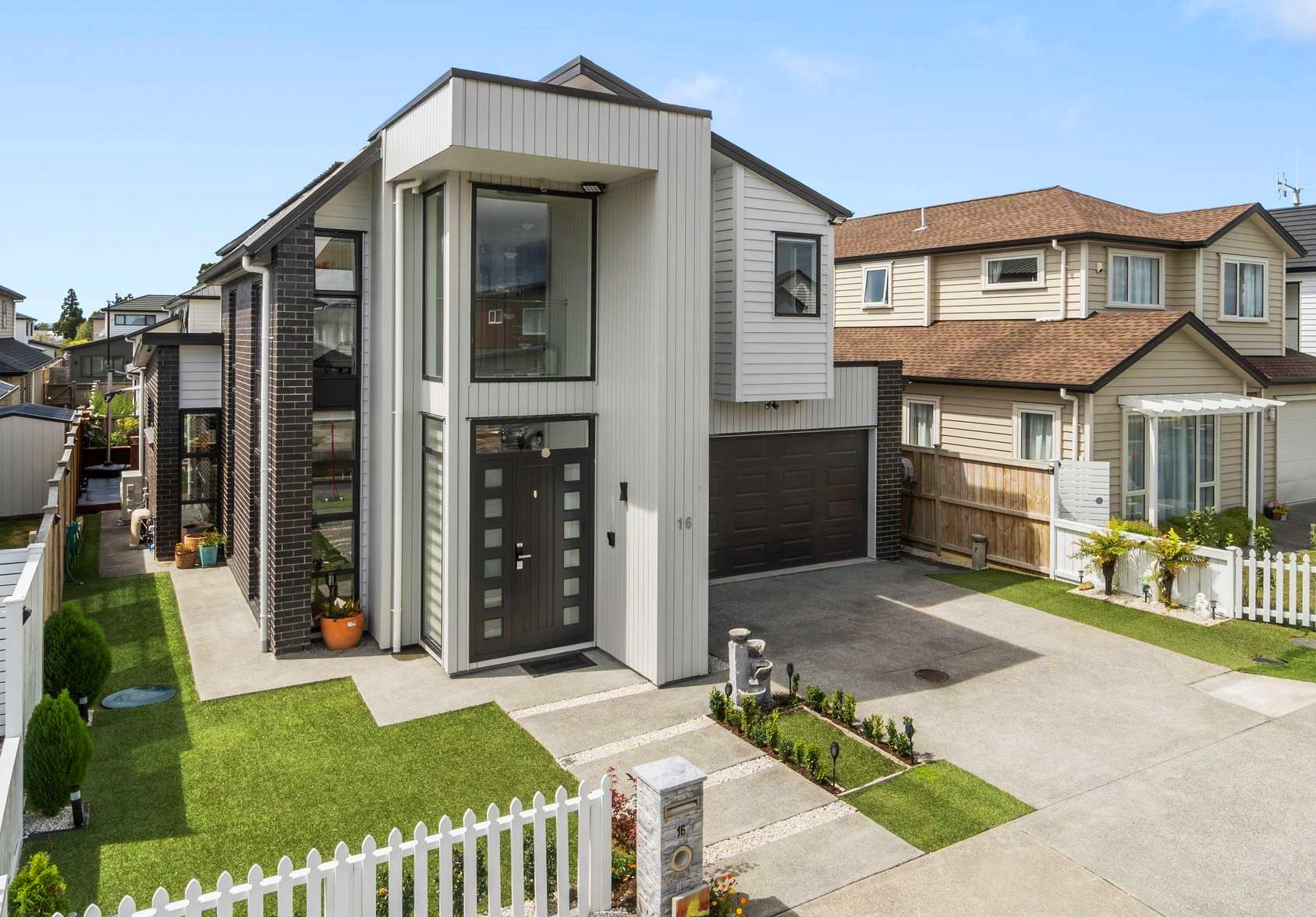
Camp X, Whenuapai
This double-storey house in Whenuapai combines simple materials like timber weatherboard and brick with varied volumes, adding depth and character to the exterior. The design utilizes similar elements as Esperanto Road, featuring a prominent high extruded façade that frames the entrance and makes a bold statement.
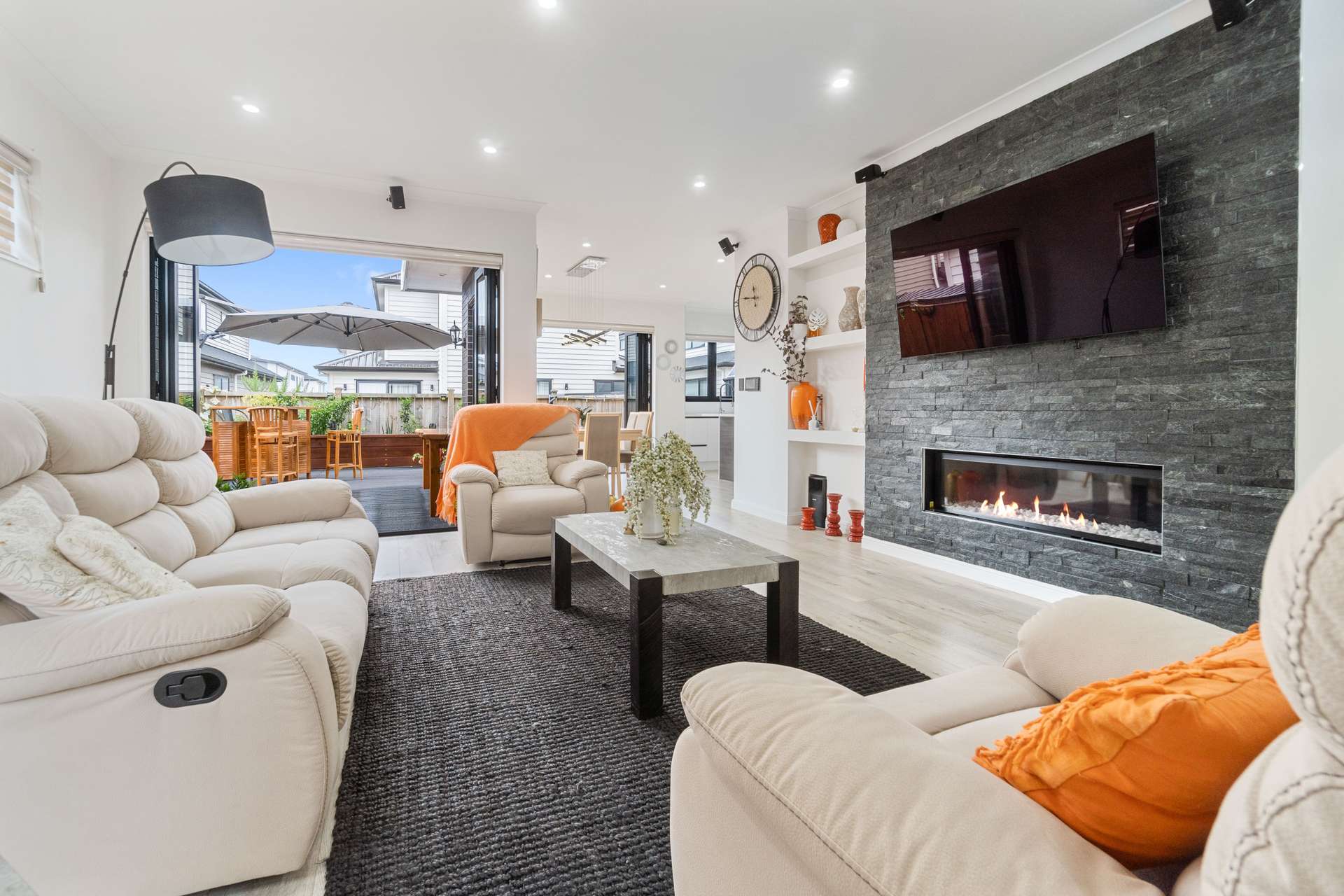
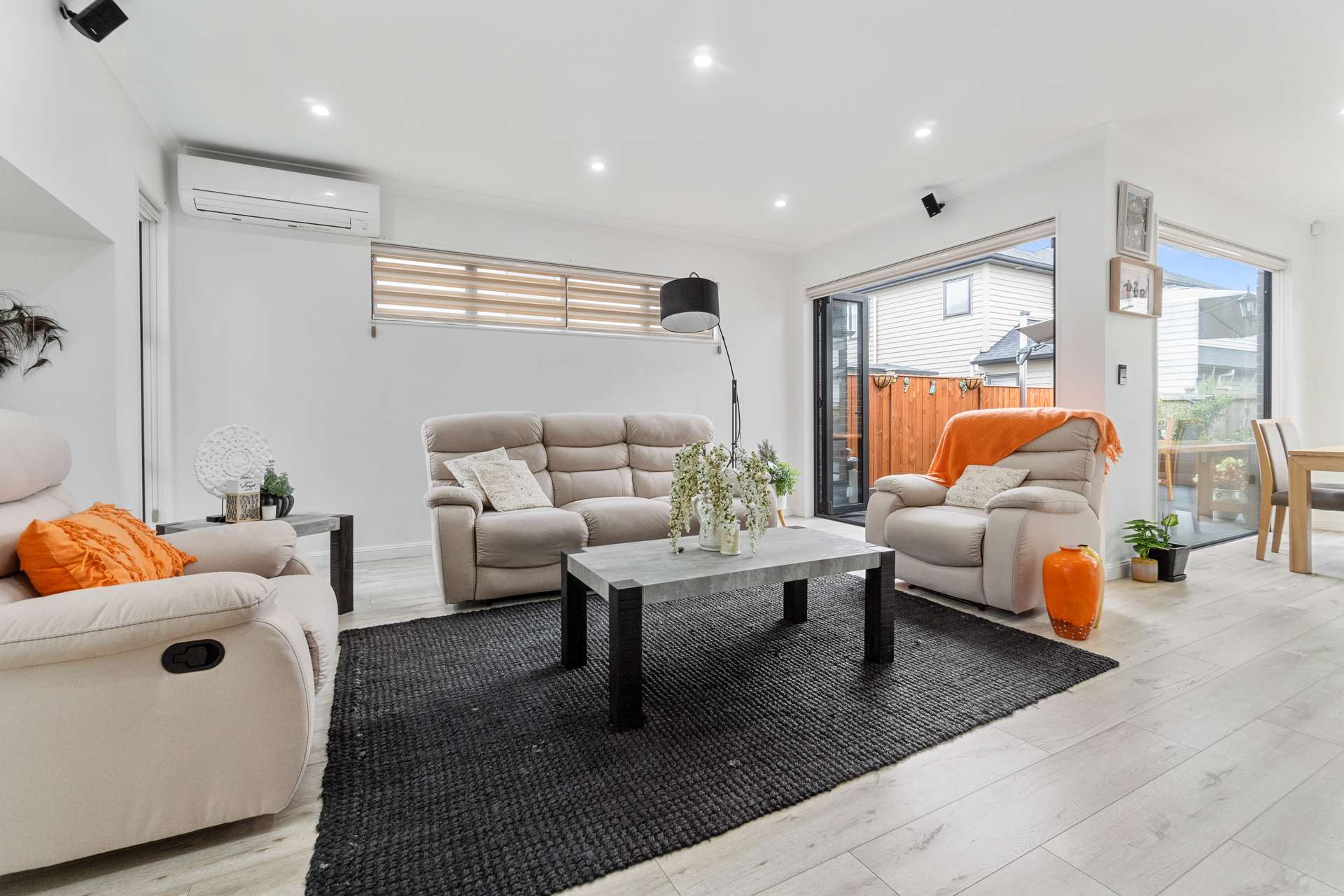
Inside, the house is bathed in natural light through large floor-to-ceiling windows. The open-plan layout seamlessly connects the lounge, kitchen, and dining areas, which extend to a spacious deck, fostering an indoor-outdoor flow and creating ample communal spaces for living and entertaining.
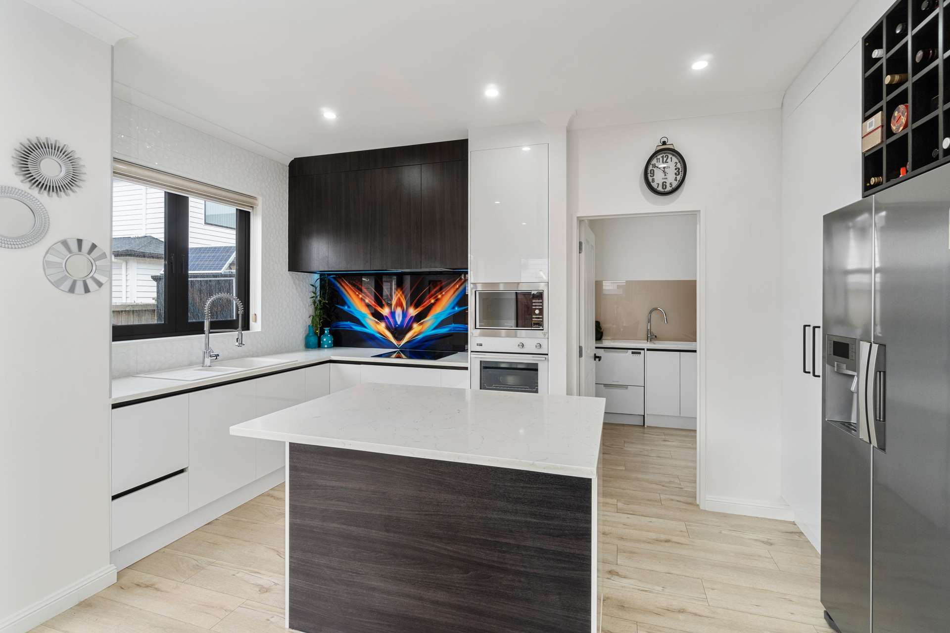
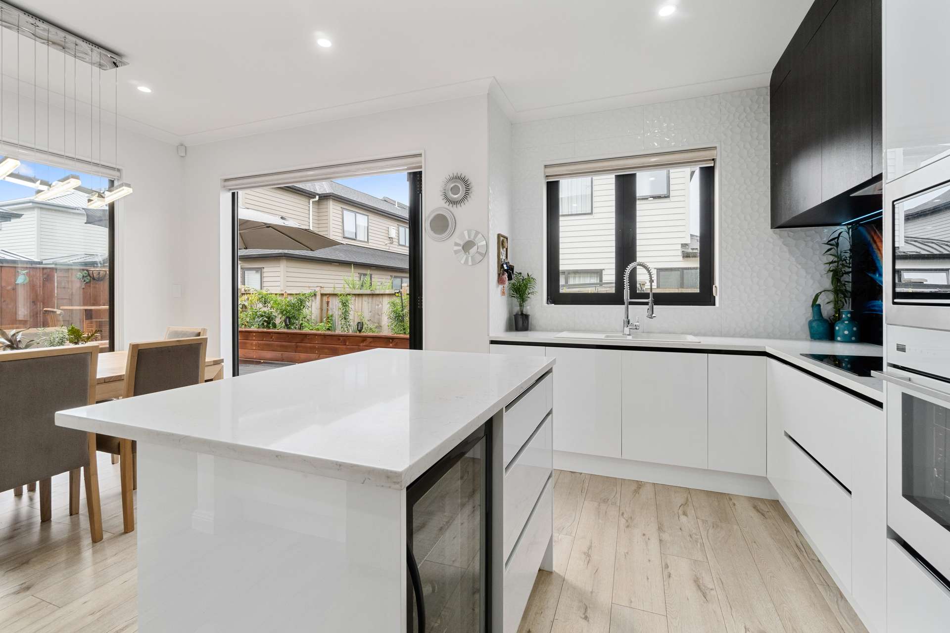
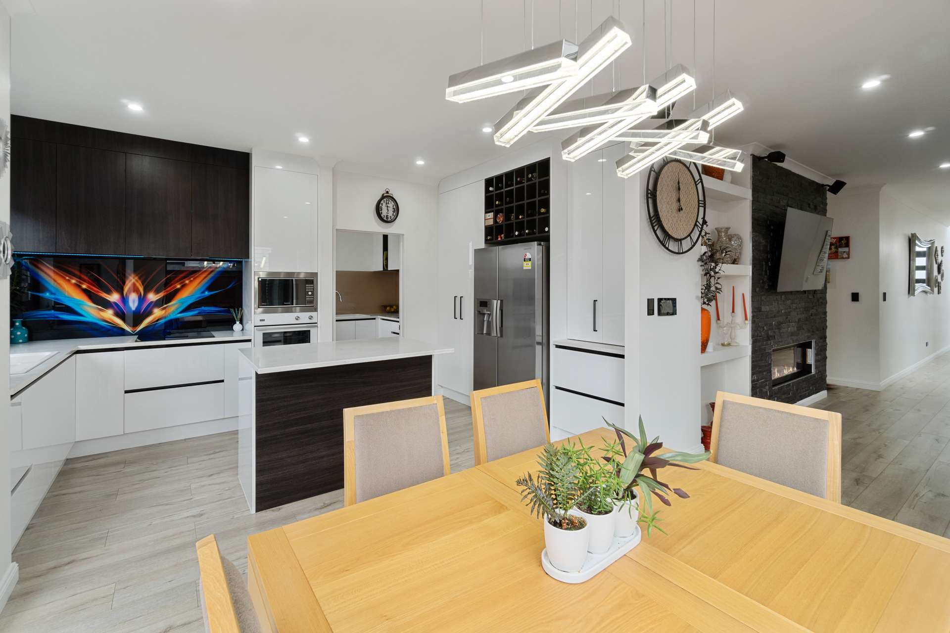
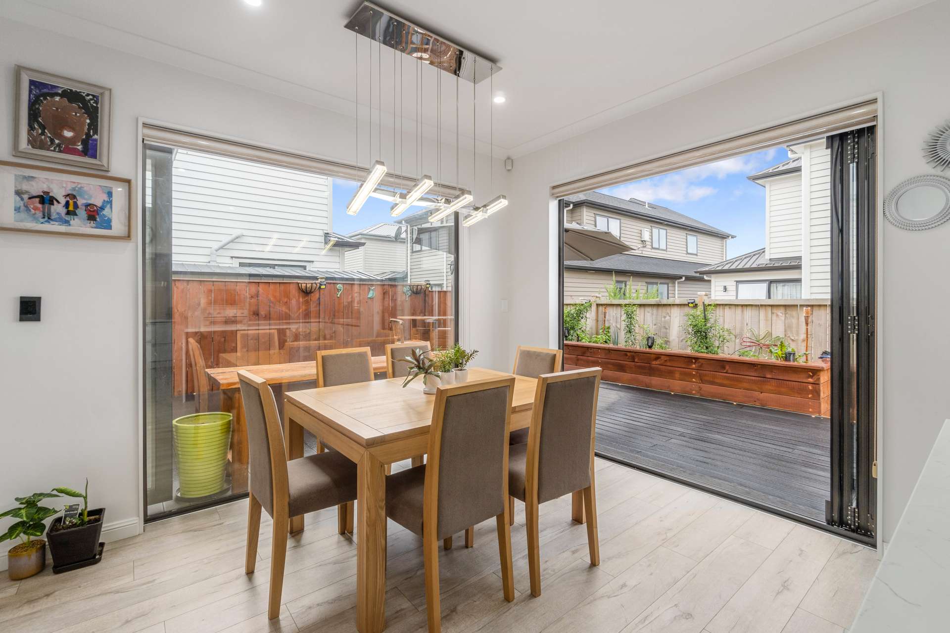
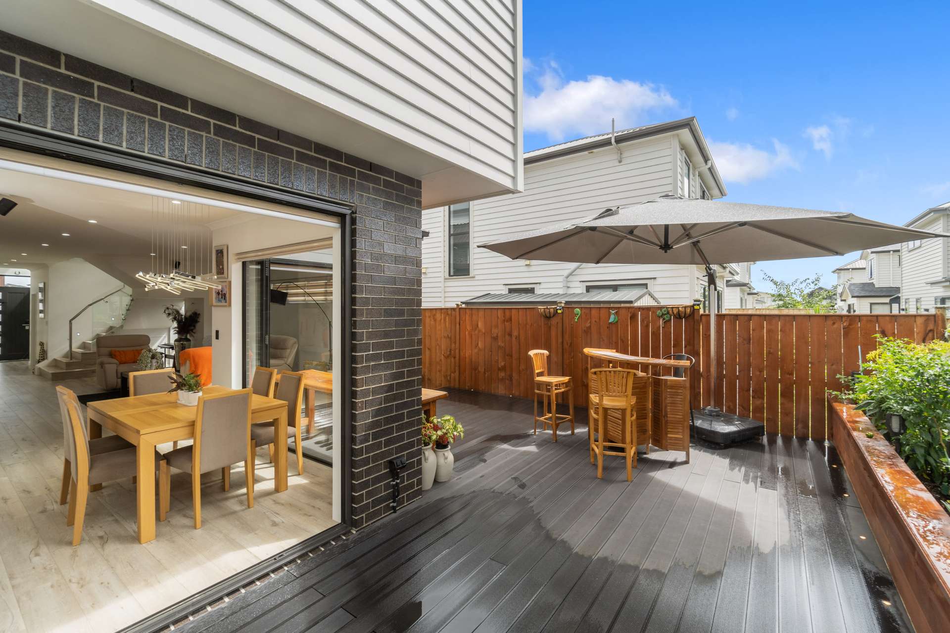
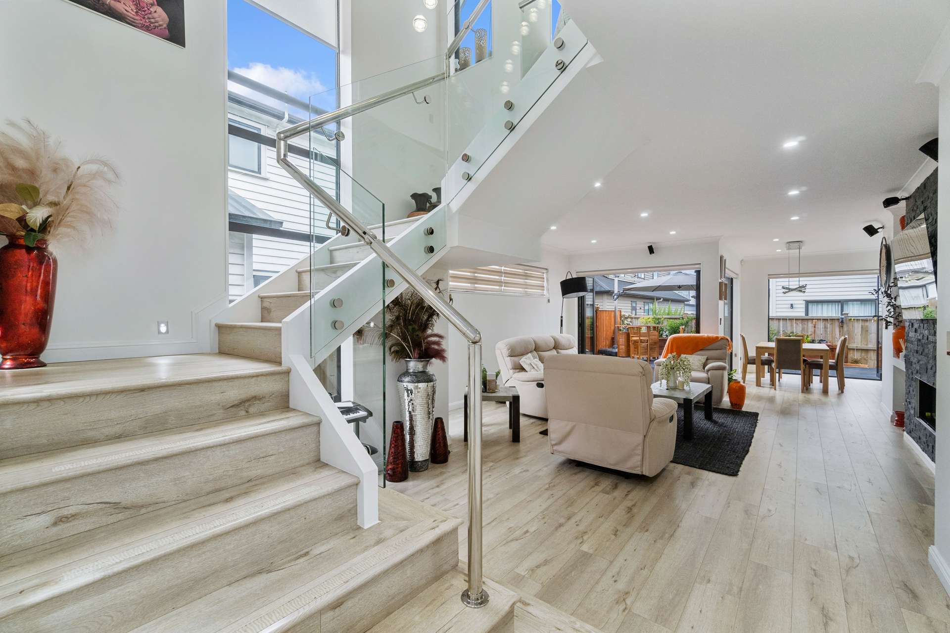
Keeping in mind the client requirements—plentiful natural lighting, a spacious interior, and a connection to the outdoors—this house balances a modern design with functionality, ensuring it meets the set budget.
